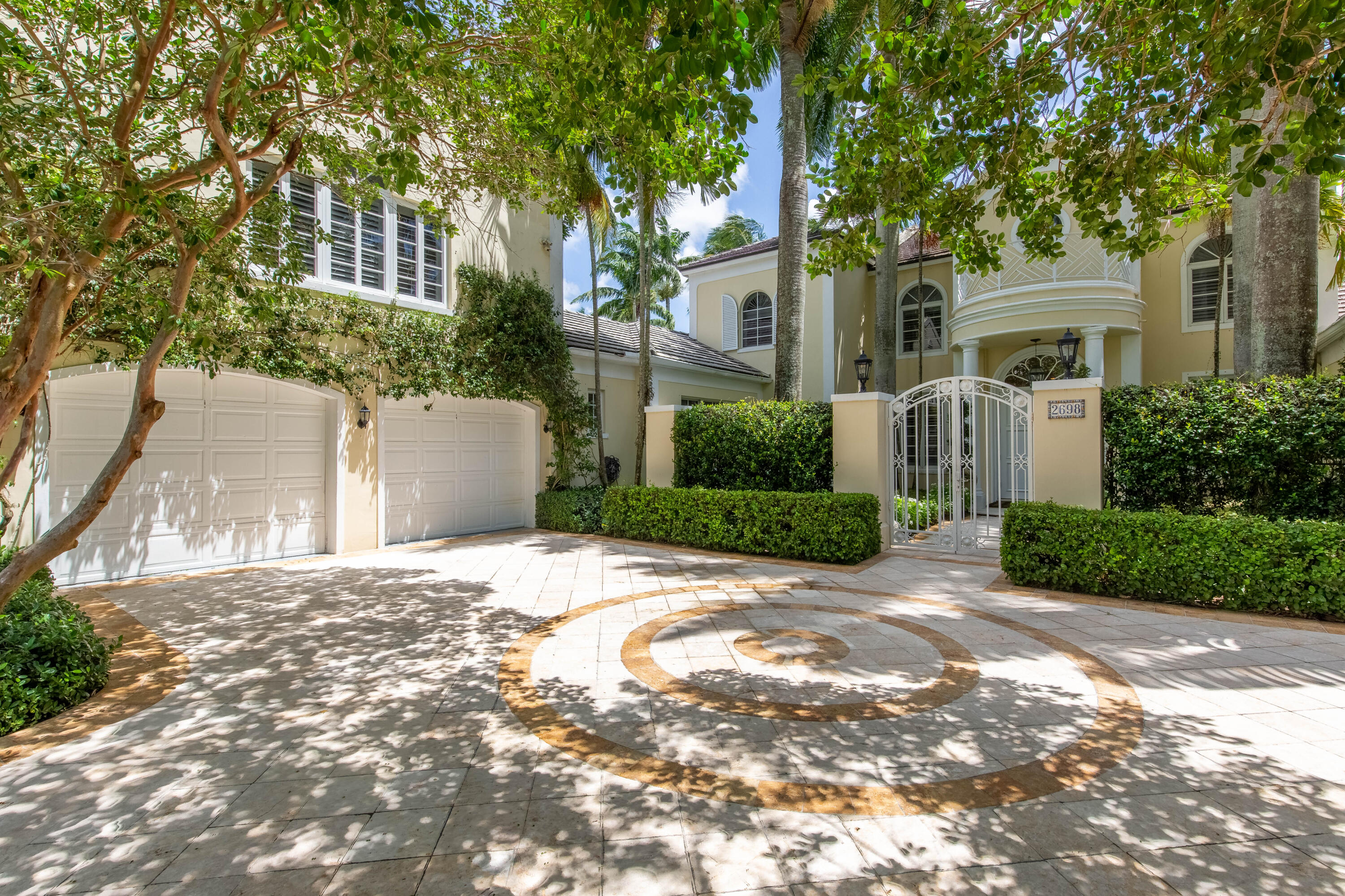Located in the prestigious neighborhood of Kensington within the private gates of the Palm Beach Polo Club, this elegant estate is situated on over half an acre and boasts 8,033 sq ft of living space with 6 bedrooms, 7 full and 2 half bathrooms, a 3-car garage, charming courtyard entry, a resort-style outdoor living area, pool and spa. The custom floor plan is ideally configured for family and guests, featuring a poolside detached cabana suite, guest living quarters above the garage with private entry, and a second floor oversized guest suite with a sitting room. Encompassing the main floor is a large formal living room, formal dining room, den/family room, a generously sized guest suite with a full bath and walk-in closet, powder room, laundry room with dual washer/dryers, and the recently updated kitchen featuring Wolfe and Miele appliances, custom white cabinetry, and a wet bar area with a wine chiller. The east wing of the home hosts the lavish owner's suite, equipped with his and hers bathrooms and walk-in closets, a large sitting room/office, and access to both the pool deck and a separate secluded patio area. Up the main staircase you'll find two guest suites, each with full baths and entry onto the expansive covered balcony which offers stunning tropical views of the backyard. The second guest room boasts a large attached living room with lofty ceilings, a fireplace and a secondary full bathroom. In the west wing, a private hallway leads you to a service door to a quaint private patio area and stairs to the above-garage suite which includes a large loft/living area. The cabana guest house is the perfect poolside retreat, offering a kitchenette, living room, full bath and a walk-in closet. Just outside, there is another half bath as well as the covered summer kitchen. Extending down the length of the main house, the expansive covered patio hosts multiple sitting and dining areas, a perfect area to take in the beautiful scenery and blissful atmosphere.



