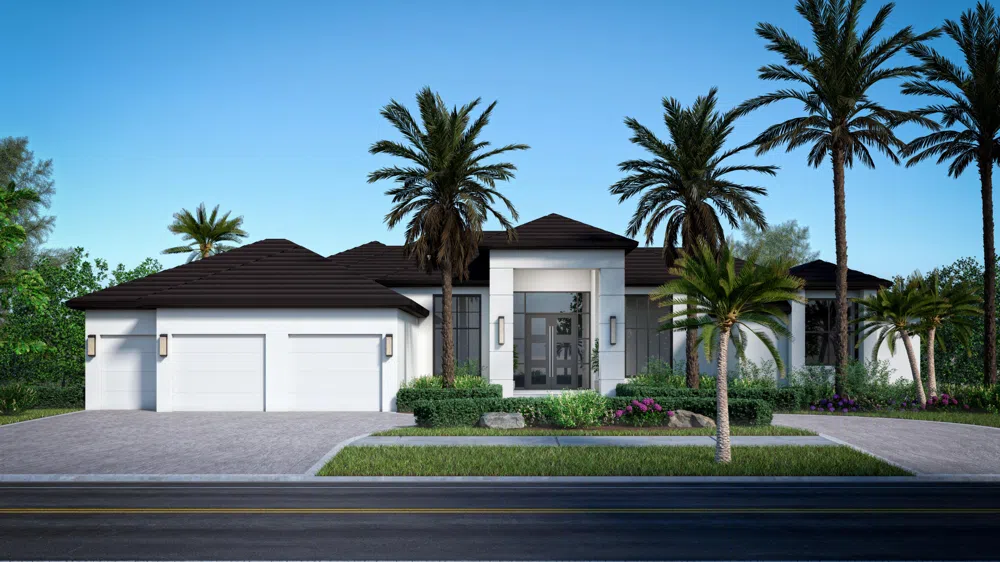CONTEMPORARY RENOVATION JUST COMPLETED - Sheer openness is the immediate impact from the 15 foot high ceiling foyer, great room, kitchen, dining area and family area as they blend into one dramatic living space. At the center of all living and entertaining activity is an oversized kitchen with a grand center island. The primary bedroom suite features dual bathrooms, adjacent to a full ensuite bedroom/office, while the secondary wing offers two ensuite bedrooms. An open pool/spa and patio features a covered outdoor kitchen, all with golf and water views.
*** DISCLOSURE: Original date built 1994, major renovation completed in 2023
See 'More' for additional details. Recreational Facilities Dues ........
$28,700 per year
Improvement Assessment Service Charge ......
$5,760 per year
$2,400 per year- food minimum
kitchen cabinets features selected tinted glass accents doors for storage and viewing.
- 4th bedroom/office features a built-in wall closet system
Buyer shall receive manufacturer warranty for 3 new AC systems, appliances and pool equipment. Warranty period starts from date of actual installation.
The cabana bath can function as primary suite second bath.
Seller's builder to provide a one year workmanship warranty on the work performed.
Seller agrees to offer a $50k Buyer closet and laundry room buildout credit (to include washer and dryer) at time of closing. This proposed work will be done post closing at Buyer's choice of vendor. Any costs that exceed the $50k Seller credit
to Buyer for these allocations shall be at Buyer's additional and sole expense.



