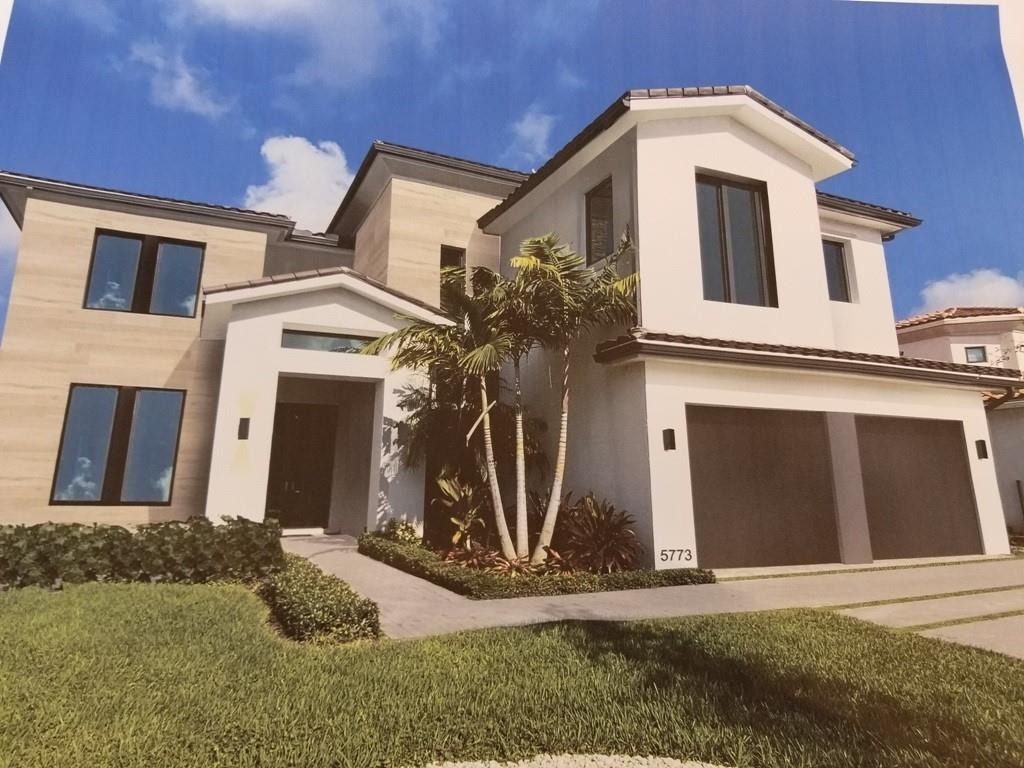Deerwood II Model - Currently UNDER CONSTRUCTION - Phase II !!!Larger lot. Upscale boutique community.Home ready for delivery 2nd Quarter 2022 +/-! 22'-0" high ceiling in Great Room with more open concept!Large oversized impact windows. Porcelain flooring, Natural Gas (Cooktop, Dryer, Waterheater) Imported Italian Cabinetry, Quartz Ceasarstone Countertops! Transitional Architecture and room for a swimming pool! Separate A/C Walk-in Storage!Home INCLUDES 10 YEAR STRUCTURAL WARRANTY and a 1 YEAR BUILDER WARRANTY.Gated and walled community with full-time guards, clubhouse with exercise studio and equipment, 70' heated swimming pool, tot lot, splash pool, children's playroom! Photos are from a previously built. The front elevation photo is artist's concept and is subject to change. The best upscale new construction community in Hollywood FLORIDA!! Make an appointment today.



